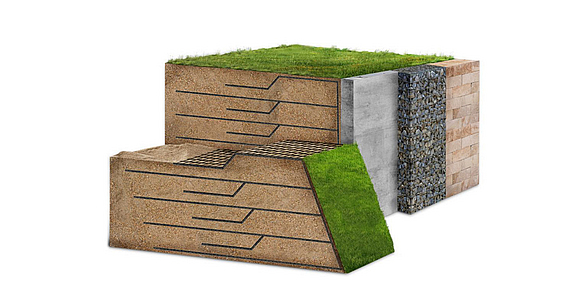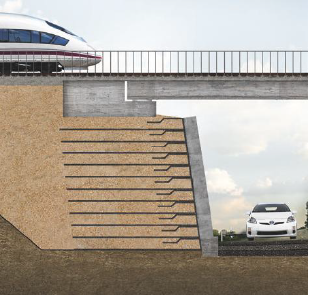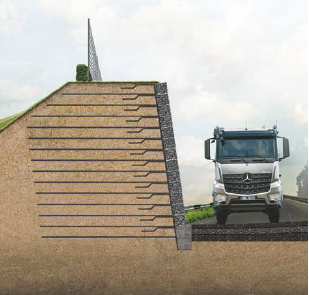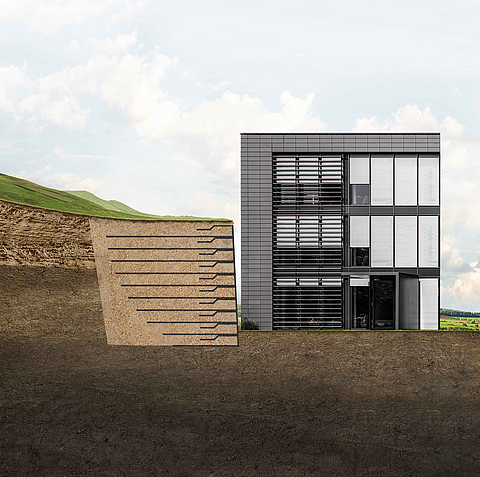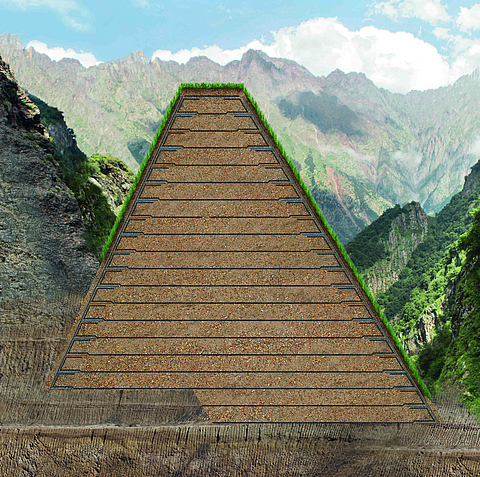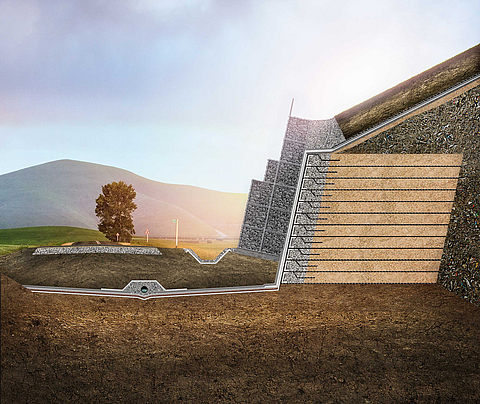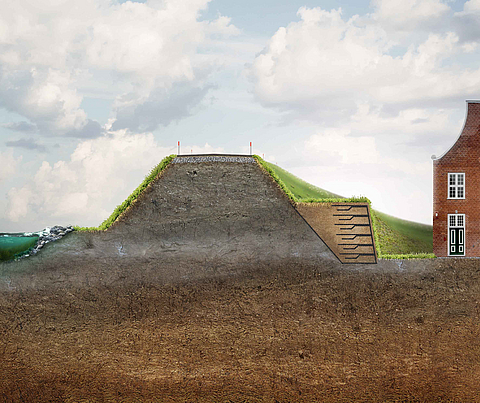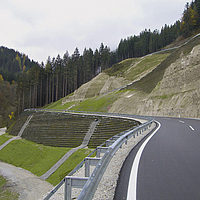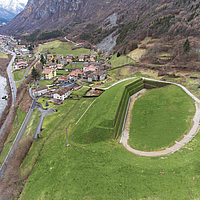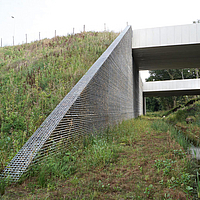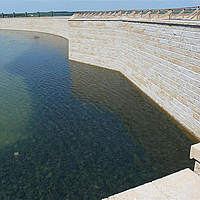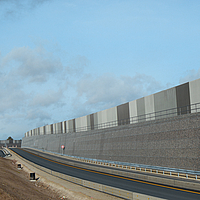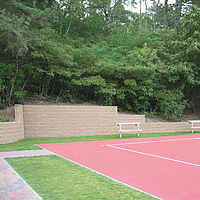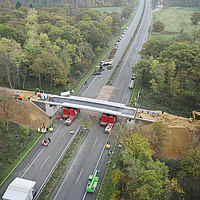System solutions for steep slopes,
supporting structures and abutments
Today Geosynthetic Reinforced Soil (GRS) systems can be found in a wide range of applications. As supporting structures, they primarily fulfil supporting and securing functions. Examples are retaining walls, slope protection or slope stabilisation. Reinforced soil can also be used to construct steep slopes and overhanging slopes of up to 110°. GRS retaining structures are convincing due to their high stability. They can be erected much faster than conventional methods. The time saving means lower labour costs, as less personnel and equipment are required. Because local soils are often used, additional material costs are low. Fortrac Systems combines GRS systems with various face solutions. In addition to purely visual purposes, these can also fulfil structural and and other functions. Targeted noise abatement can be achieved with noise barriers or noise protection walls, e.g. with Fortrac Gabion. Land restoration measures such as steep slopes that can be planted with vegetation can be solved with Fortrac Nature. Do you need a retaining wall in the water? Find out more about Fortrac Block. Are you looking for a quick and easy solution for your bridge abutment? Take a look at Fortrac Panel. This is just a selection of countless possible applications.
Application Examples
Straightforward installation
Formation
Prepare formation together with any necessary base area for facing on subgrade of adequate bearing capacity.
Fortrac-reinforced earthworks
Construct Fortrac-reinforced earthworks layer by layer, with or without geogrid wrap-around, as required. Depending on system, also incorporate formwork, erosion/wash-out protection, drainage and facing connection components etc.
Facing
Depending on system, install facing layer by layer in tandem with earthworks or connect to earthworks as the final operation. Facing may serve as the active component in structural system or simply be attached as a passive element.

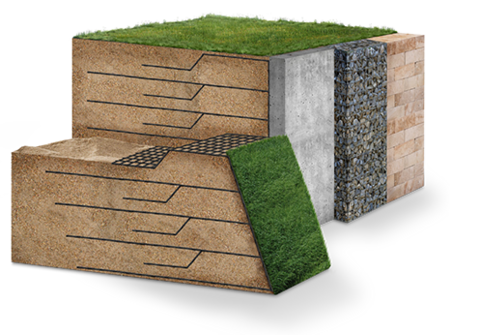
Mastering Challenges with Fortrac Systems
Here you can find further information about our system models »

New: The Fortrac Systems Calculator
Try our new Fortrac Systems Calculator now for free! In just a few clicks, you can calculate your geogrid-reinforced retaining wall quickly and easily. You can use the calculator on almost all devices without downloading anything. Have fun calculating your individual retaining wall:
Further information






